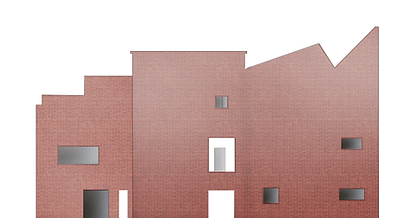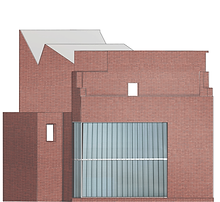p_08 Elevate Yourself.
By differing the materials on the communal building, I was able to ensure that it was read as the 'heart' of the scheme. I wanted to contrast the solidity of the brick work with large glazing panels, however this created privacy issues.


Communal Building.





Supporting solar geometry
Initially, I explored the possibilities of brick & timber as it was in keeping with my material aspirations of ensuring that the materials were sustainable, affordable & could be easily constructed. Although, this provided a solution to the privacy issues, the timber slating reinforced the impression of solidity rather than breakout it down.
Iteration I
Iteration II
Precedent Support
New Swiss Embassy, Washington D.C,
Steven Holl Architects



Cut away section showing the effect of the translucent glazing
The building is created as an expression of both Swiss heritage & values with its striking translucent glazing facade making a literal reference to the glaciers of Switzerland & the implementation of passive solar energy through the south facade. The opaque channel glazing creates interesting partial views into the various courtyards. Daylighting & privacy is moderated through sections being fitted with double glazing, while others are back with opaque thermal insulation.
Exploring the effects of translucent insulated channel glazing allowed me to resolve the issues of privacy, provide a comfortable internal environment & offered a suitable daylighting strategy.
Two facades used; only opaque glazing & opaque glazing back by insulation.
Various views though the social spaces