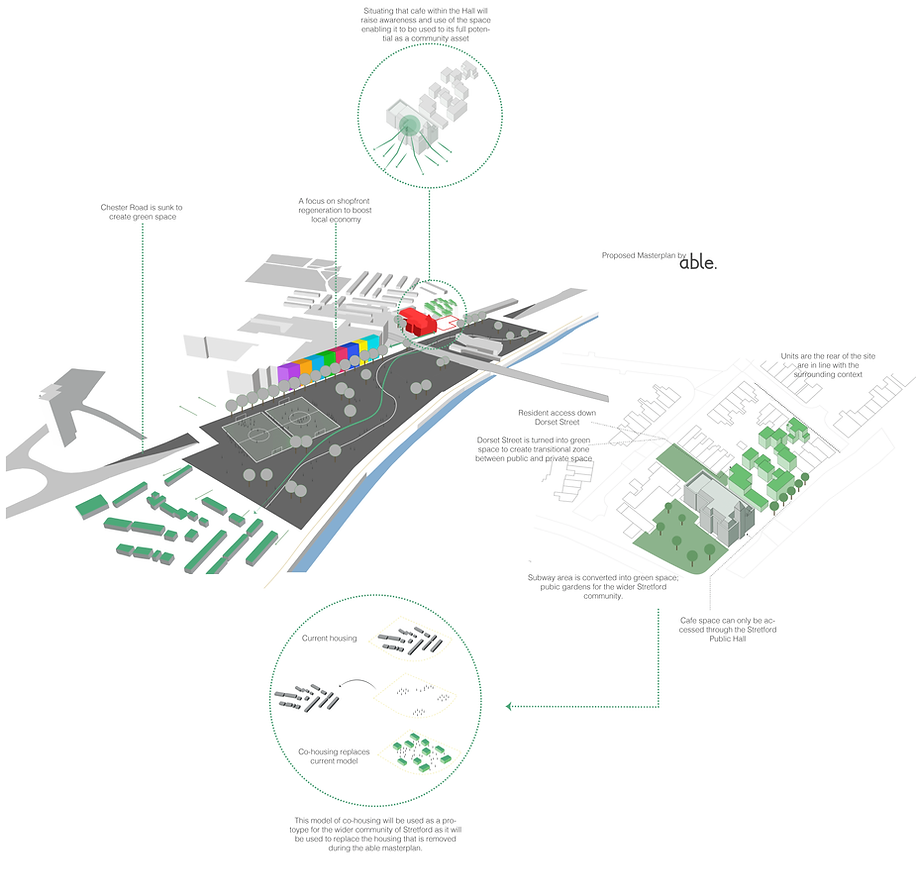P06_ 3m's.
MACRO - The wider network of knowledges
MESO - Circulation
MICRO - Materiality



The primary structural system of the communal space will be a steel frame with reinforced concrete floor slabs. This will allow the greatest amount of freedom in programmatic layout of the building.
The housing structural systems will be predominately masonry as it is a robust and durable means of construction. By using masonry, it allows the scheme to sensitively respond to its surrounding context and has connotations to the idea of a 'home'.

Manipulating to the facade of the walkway to allow a variety of obstructed and unobstructed views into the internal courtyard to ensure it does not become a 'non-place' within the scheme.



MESO/MICRO - Spatial layout & proposed structural systems



